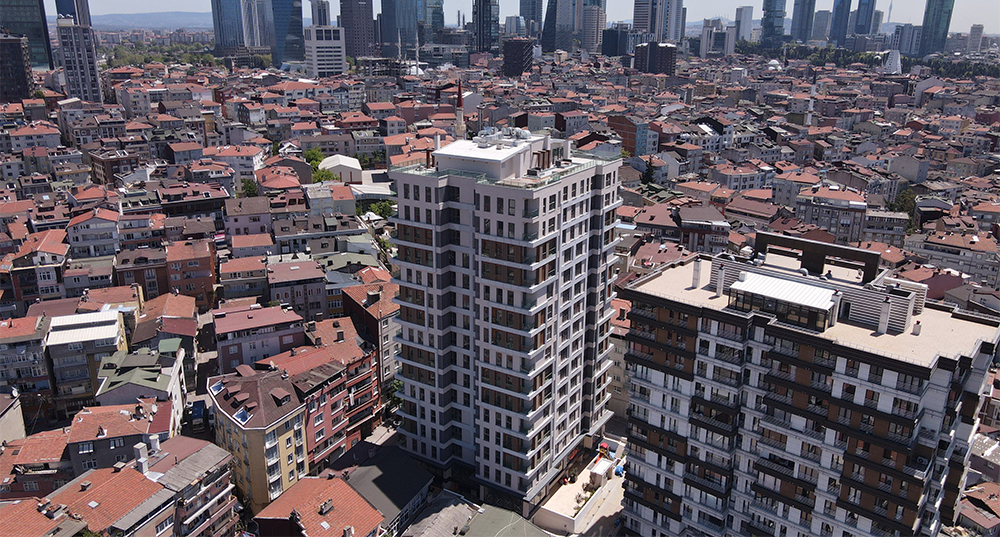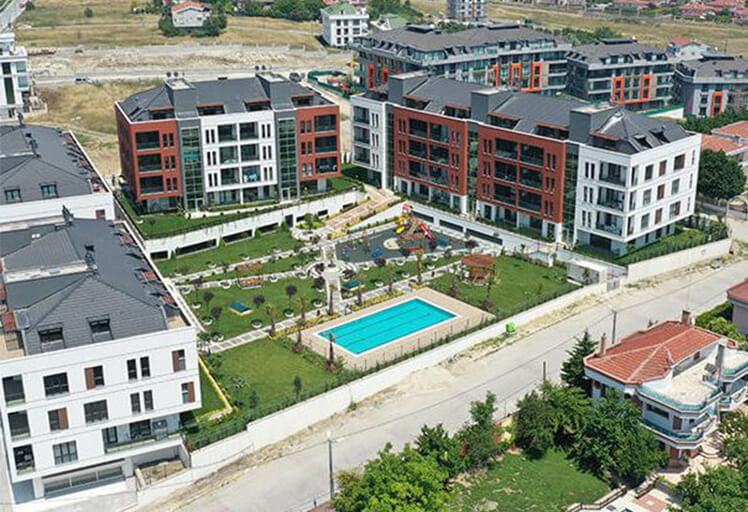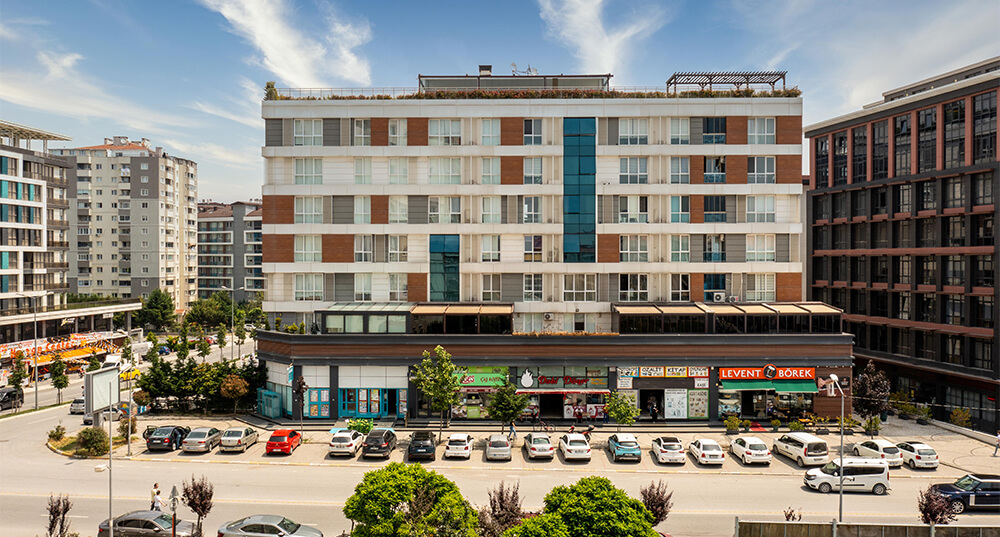
How Should an Earthquake-Resistant Building Be?
Because much of Turkey lies on active fault lines, earthquakes are an unavoidable reality. That’s why ensuring the buildings we live in are earthquake-resistant is the first and most important step to protecting our lives. So how can we tell whether a building is earthquake-resistant? In this article, we outline earthquake-resistant building criteria in a way that’s easy for everyone to understand.
What Is an Earthquake-Resistant Building?
An earthquake-resistant building is one that can remain standing during a severe earthquake without collapsing or causing loss of life. This is possible not only through quality materials, but also through sound engineering, correct design, and proper oversight. The building should be able to dissipate energy during an earthquake, and its load-bearing system must be constructed to withstand these forces.
How Important Are the Soil and Foundation?
A structure’s strength starts with the ground it sits on. Buildings constructed on loose fill, reclaimed land, or soils prone to liquefaction are at higher risk. Therefore, a geotechnical (soil) survey should be performed, and the foundation system must be designed to suit the soil conditions. In particular, rock formations and engineered, well-compacted fills are generally safer in earthquakes.
Material Quality and the Construction Process
The common denominator of buildings that remain standing after earthquakes is quality materials and a well-supervised construction process:
- Concrete strength (C25 or higher is preferred),
- Reinforcing steel (rebar) that is not corroded and is properly placed,
- Regular inspections throughout construction. You can obtain this information from building inspection reports or directly from the contractor.
Compliance with the Earthquake Code
In Turkey, the Earthquake Code was updated in 2018, requiring new buildings to be constructed to specific standards for resilience. Compliance matters for the structural system design, the soil survey, and construction details. If a building was constructed after this date, it is likely to meet these requirements; still, it’s wise to check the building permit date and the approved project documents.
What Do Building Age and Number of Floors Indicate?
Buildings constructed before 2000 are generally riskier because they predate today’s regulations. Newer buildings have a better chance of being earthquake-resistant. Additionally, safety can differ between low-rise and high-rise structures. More floors mean more complex engineering, making code compliance and professional oversight even more critical for taller buildings.
How to Assess Earthquake Safety When Buying a Home
Before purchasing a property, be sure to ask:
- Does the building have a building permit and an occupancy permit?
- Has a soil (geotechnical) survey been conducted?
- Are there any signs of damage or cracking in the load-bearing system?
- When was the building constructed, and under which code?
- Is there a condominium (unit) title deed (kat mülkiyeti)?
Also, consulting a building inspection professional or a civil/structural engineer can help you identify major risks in advance.
Solid Buildings, Safer Tomorrows
Living in an earthquake-resistant building is not just a preference—it’s a vital necessity. Proper ground conditions, quality materials, engineering expertise, and regulatory compliance are the cornerstones of a safe living space. Keeping these criteria in mind when buying or renting is one of the most valuable steps you can take to protect your loved ones.
As BOSS4 İnşaat, we build every project in accordance with the latest earthquake codes and quality standards—offering you not only comfort, but safety as well.




